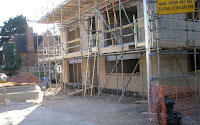Well, all things being equal we are now counting down to the end of the build. You can't spot a lot on the usual views but look at where the orange ladder goes through the scaffolding at roof level and you might get a clue as to what's happened outside this week...
... yeah, it is a bit tricky to spot so here's a close-up for you:
The roof is getting its slates and the square plates are for the solar panels. Near the pitch of the roof you can also see what looks like two black pipes - these are apparently the cables for the thermal solar panels for the hot water To the right of that, in the gap between some of the branches, there's thinner wire visible which is for the photovoltaic panels (at least I think it's that way round). What's the difference? I hear you cry. Well, according to the internet (and why would it lie?) photovoltaic panels convert the sun's energy into electrical energy, there's a nice diagram of how they work here. On the other hand, thermal solar panels absorb sunlight and convert it to heat energy. See - that GCSE physics revision did come in handy!
Inside the house the wire is still being installed and this sight made me smile this week -
imagine how much wiring an eco-unfriendly house would use!
On the north side the rooms are being created and here's the view through the bay window on the eastern wall.
As one reader said to me last week - this is beginning to look like a real house!
























